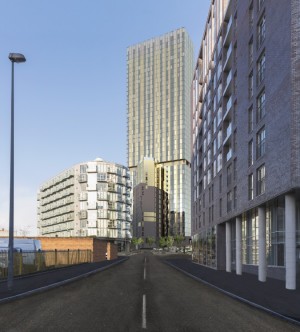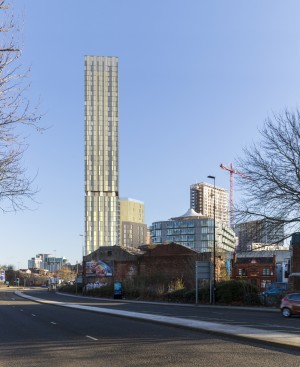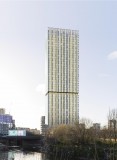100 GreengateSalford
Located in Salford adjacent to the River Irwell, 100 Greengate (formerly known as Exchange Court) is the second phase of the Greengate major residential development. When completed, it will offer 349 residential apartments within a high rise tower of 44 floors alongside an adjoining building of 18 floors.
The development has been designed and built for the Private Rental Sector (PRS) market with careful attention being paid to the appropriate specification of systems and fittings within the buildings.
Brentwood were appointed to carry out the mechanical, electrical and public health design for the scheme. The design has been taken to RIBA stage 4 (previously Stage F1). Upon completion of the design, Brentwood have been retained in a client advisory capacity to review and comment upon the contractors detailed design proposals.
The building employs high efficiency electric heating within the apartments. The duplex penthouse apartments on the top two floors are designed to a high standard of specification to attract premium tenants.
Due to the very tall nature of the 100 Greengate tower building, consideration has been given to a high rise construction process throughout the MEP design.
Brentwood have added recognisable value throughout the design process. For example a dual zone domestic water distribution system was introduced utilising high pressure pipework and fittings. This meant that intermediate plant spaces were avoided, improving net to gross ratio and allowing increased net-lettable area.
Images: Renaker Build Ltd



