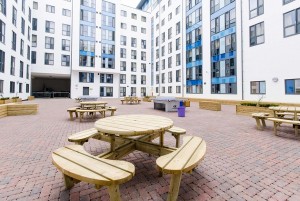Trenchard StreetBristol
The Trenchard Street development is a 428 bed student accommodation complex, set out in a selection of cluster arrangements and single occupant studios. As well as living accommodation, the development also includes extensive internal and external social space.
The scheme is built over a former ice rink and the 02 Academy, which had to remain operational throughout the works. This and other site constraints, resulted in three separate structural solutions being applied.
Brentwood Design were appointed to carry out the detailed design of the mechanical, electrical and public health services on behalf of RG Group and C&D Electrical Contractors. Detailed modelling and analysis was carried out on the building envelope, resulting in high levels of fabric performance and air tightness. Coordinating the services within a complex structural solution required care and skill. Extensive use of BIM and other visual and coordination tools engendered a truly collaborative working environment between Brentwood and the other members of the project team.
Advanced modular construction techniques and off site fabrication, meant that the building services installation kept ahead of a fast programme, saving many weeks of installation time against traditional construction and installation methods.
The project is one of several high quality student residential schemes that Brentwood have completed with Unite and the contracting team.

